当前位置:
X-MOL 学术
›
Case Stud. Therm. Eng.
›
论文详情
Our official English website, www.x-mol.net, welcomes your
feedback! (Note: you will need to create a separate account there.)
Integrated optimization of the building envelope and the HVAC system in office building retrofitting
Case Studies in Thermal Engineering ( IF 6.4 ) Pub Date : 2024-09-21 , DOI: 10.1016/j.csite.2024.105185
Wenjing Cui , Guiwen Liu , Yanyan Wang , Kaijian Li
Case Studies in Thermal Engineering ( IF 6.4 ) Pub Date : 2024-09-21 , DOI: 10.1016/j.csite.2024.105185
Wenjing Cui , Guiwen Liu , Yanyan Wang , Kaijian Li
Increasing the energy efficiency of existing buildings is the major strategy to reach carbon neutral targets, given that the building sector is a major emitter. In particular, one major part of building energy usage is the building heating, ventilation and air-cooling system, which are highly depending on the thermal performance of building envelope and increase the challenge of selecting optimal packages of energy efficiency measures. This paper thereby presents a method for optimizing the building envelope and heating, ventilation and air-cooling system. The simulation-based NSGA-III approach developed in this paper is based on coupling the dynamic simulation models created in EnergyPlus software with the non-dominated sorting genetic algorithm, as the engine that performs an optimization process. A large domain of energy efficiency packages combined with heating, ventilation and air-cooling systems and building envelope are investigated to minimize energy consumption, retrofit cost and thermal discomfort in indoor environments, which including ideal loads air system, four pipe fan coil system and variable refrigerant flow system, insulation materials and insulation thickness for external walls and roof, different types of external windows, and window-wall ratio. An office building in Chongqing was chosen as a case study to demonstrate the practical implementation of the proposed method. The results show that the four pipe fan coil system was superior in the diversity and performance of the Pareto front. Then, the optimal packages were generated by a synthetic method, which have 58.57 k W h / m 2 C N Y / m 2
中文翻译:

办公楼改造中建筑围护结构和 HVAC 系统的集成优化
鉴于建筑行业是主要排放者,提高现有建筑的能源效率是实现碳中和目标的主要战略。特别是,建筑能源使用的主要部分是建筑供暖、通风和空气冷却系统,这在很大程度上取决于建筑围护结构的热性能,并增加了选择最佳能效措施包的挑战。因此,本文提出了一种优化建筑围护结构以及供暖、通风和空气冷却系统的方法。本文开发的基于仿真的 NSGA-III 方法基于将 EnergyPlus 软件中创建的动态仿真模型与非支配排序遗传算法耦合,作为执行优化过程的引擎。研究了一大领域的能源效率包,结合供暖、通风和空气冷却系统以及建筑围护结构,以最大限度地减少室内环境中的能源消耗、改造成本和热不适,包括理想负载空气系统、四管风机盘管系统和可变制冷剂流系统、外墙和屋顶的绝缘材料和绝缘厚度, 不同类型的外窗和窗墙比例。选择重庆的一栋办公楼作为案例研究,以展示所提出的方法的实际实施。结果表明,四管风机盘管系统在 Pareto 前缘的多样性和性能方面具有优势。然后,通过合成方法生成最优机组,能耗为 58.57 kWh/m2,改造成本为 30.76 元/m2,热不适小时数百分比为 40.67%。 结果还表明,在执行优化后,理想负载空气系统、四管风机盘管系统和可变制冷剂流量系统的年节能率分别为 17.30 %、23.05 % 和 21.10 %。这些结果突出了对现有建筑执行优化程序以选择最佳改造措施的重要性和必要性。
更新日期:2024-09-21
中文翻译:

办公楼改造中建筑围护结构和 HVAC 系统的集成优化
鉴于建筑行业是主要排放者,提高现有建筑的能源效率是实现碳中和目标的主要战略。特别是,建筑能源使用的主要部分是建筑供暖、通风和空气冷却系统,这在很大程度上取决于建筑围护结构的热性能,并增加了选择最佳能效措施包的挑战。因此,本文提出了一种优化建筑围护结构以及供暖、通风和空气冷却系统的方法。本文开发的基于仿真的 NSGA-III 方法基于将 EnergyPlus 软件中创建的动态仿真模型与非支配排序遗传算法耦合,作为执行优化过程的引擎。研究了一大领域的能源效率包,结合供暖、通风和空气冷却系统以及建筑围护结构,以最大限度地减少室内环境中的能源消耗、改造成本和热不适,包括理想负载空气系统、四管风机盘管系统和可变制冷剂流系统、外墙和屋顶的绝缘材料和绝缘厚度, 不同类型的外窗和窗墙比例。选择重庆的一栋办公楼作为案例研究,以展示所提出的方法的实际实施。结果表明,四管风机盘管系统在 Pareto 前缘的多样性和性能方面具有优势。然后,通过合成方法生成最优机组,能耗为 58.57 kWh/m2,改造成本为 30.76 元/m2,热不适小时数百分比为 40.67%。 结果还表明,在执行优化后,理想负载空气系统、四管风机盘管系统和可变制冷剂流量系统的年节能率分别为 17.30 %、23.05 % 和 21.10 %。这些结果突出了对现有建筑执行优化程序以选择最佳改造措施的重要性和必要性。






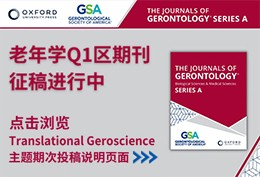







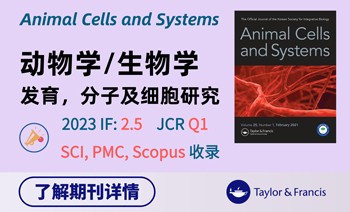
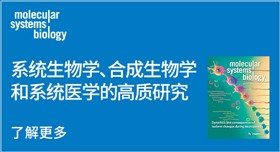
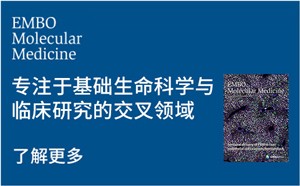
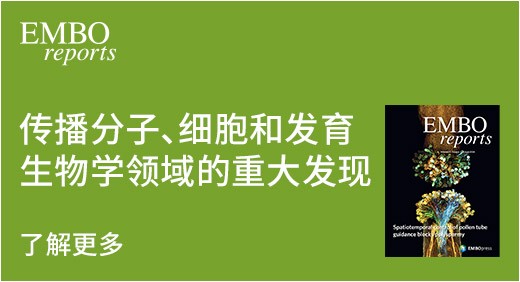











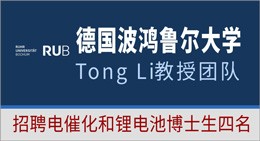







 京公网安备 11010802027423号
京公网安备 11010802027423号